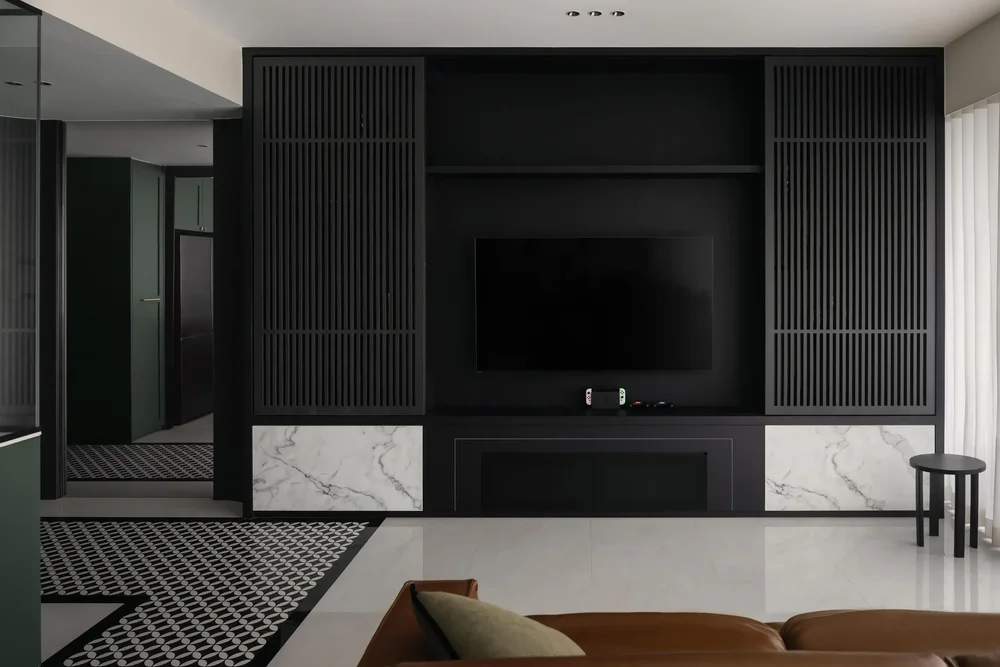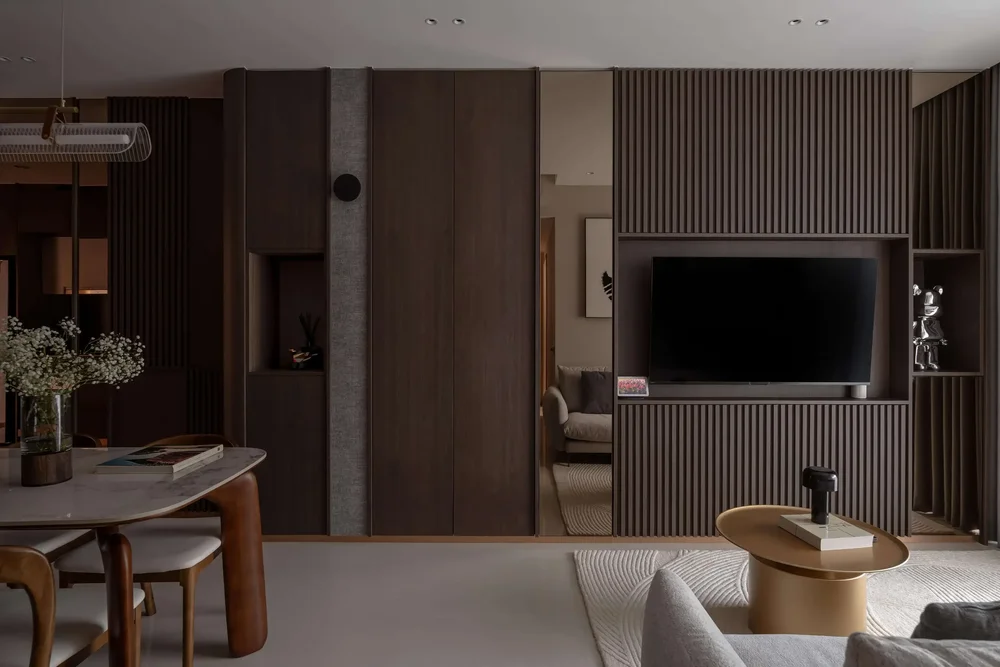Key Takeaways:
- Smart Space Solutions: With the right layout, even a compact 3-room HDB kitchen can feel spacious and functional—think L-shaped or semi-open designs that maximize every inch.
- Function Meets Style: Blend bold style with practical features like a kitchen island or glass partitions to create a kitchen that’s both a culinary hub and a social space.
- Efficient Storage, Sleek Look: From floor-to-ceiling cabinets to stylish lighting, smart storage choices and durable materials keep your kitchen organized and visually striking.
Planning Your Kitchen Design
Planning your kitchen design is a crucial step in creating a functional and elegant space. Start by assessing your kitchen’s dimensions and identifying the “work triangle” – the area between the sink, stove, and refrigerator. This triangle is essential for efficient movement and workflow. Next, consider the type of layout that suits your needs, whether it’s an L-shaped, U-shaped, or open concept kitchen. Each layout has its advantages, so choose one that aligns with your cooking habits and space requirements.
Storage space is another critical factor. Optimize it with a combination of cabinets, drawers, and shelves to keep your kitchen organized and clutter-free. Think about the placement of appliances, countertops, and sinks to ensure a smooth workflow. By carefully planning these elements, you can create a kitchen that is both functional and stylish, perfectly suited to your lifestyle.
Finding Practical Elegance in 3 Room HDB Kitchens
For many HDB homeowners, especially those with a 3 room layout, designing a kitchen that marries form and function within limited space can feel daunting. An HDB kitchen renovation typically takes 3 to 6 weeks and begins with an initial consultation to tailor a personalized kitchen experience. But with the right design strategies, it’s entirely possible to create a kitchen that’s not only practical but makes a bold statement. Here’s a breakdown of design ideas for achieving a 3 room HDB kitchen that works seamlessly for cooking, dining, and gathering with family and friends.
Making the Most of Space in a 3 Room HDB Kitchen
A 3 room HDB offers a unique advantage—while it may not be as spacious as a 5 room flat, it still provides more layout flexibility than a smaller unit. Maximizing counter space is essential for an efficient and comfortable kitchen experience. The key is in maximizing space through smart design and multifunctional elements.
L-Shaped Layouts: Efficient and Stylish
One of the most popular layouts for 3 room HDB kitchens is the L-shaped kitchen. This configuration not only allows for efficient movement between cooking, prep, and storage areas but also makes excellent use of vertical space. With cabinets or open shelving mounted on one wall, this setup provides ample storage space without feeling cluttered. And by dedicating one wall to storage and appliances, the other side remains open for a dining area or kitchen island—a staple for many modern designs.
In smaller kitchens, an L-shaped layout can keep things functional yet visually appealing. Incorporating a kitchen island in a 3 room HDB kitchen is a practical way to add both functionality and style. A kitchen island can contribute to creating a communal space that serves both social and dining functions. Not only does it provide additional countertop space for food preparation, but it can also serve as a breakfast counter or a spot for casual dining.
Introducing the Kitchen Island: A Social Hub
Incorporating a kitchen island in a 3 room HDB kitchen is a practical way to add both functionality and style. A kitchen island can contribute to creating a communal space that serves both social and dining functions. Not only does it provide additional countertop space for food preparation, but it can also serve as a breakfast counter or a spot for casual dining. For a more open kitchen concept, consider placing the island to face the living room area. This setup allows for seamless interactions with family members or guests, making the kitchen a true social hub within the home.
Embracing Semi-Open Kitchens for a Spacious Feel
A semi-open kitchen offers a middle ground between an enclosed space and a full open concept layout. By using glass partitions or partial walls, homeowners can create a kitchen that feels spacious without fully merging it with the living room area. This approach maintains a sense of separation while allowing light and openness to flow through. Additionally, such a design using clear or frosted glass can add a sleek, modern touch to the kitchen’s overall interior design.
Efficient Storage Solutions: Beyond Cabinets
For those dealing with limited space, maximizing every square inch becomes crucial. Floor-to-ceiling cabinets, corner shelving, and even pull-out pantry options make efficient use of available storage space. Another tip from design experts is to include ample storage space within a u-shaped kitchen or L-shaped layout, with drawers for frequently used items and deep cabinets for bulkier appliances. Thoughtful storage solutions can drastically improve a kitchen’s functionality without compromising on style.
Dining Table or Island? Finding Your Ideal Setup
For small 3 room BTO kitchens, balancing between a dining table and a kitchen island depends on lifestyle. It is important to balance design elements in the kitchen and the master bedroom for a cohesive aesthetic. A compact dining table offers a dedicated dining room feel, while an island with seating doubles as both prep and dining space. Each option can work within a 3 room HDB kitchen, depending on the overall layout and personal preferences.
Material Choices for Style and Durability
Selecting durable, high-quality materials is essential for a long-lasting and stylish kitchen. For countertops, quartz and granite remain popular for their resilience and low maintenance. To add visual interest, consider mixing materials—perhaps with a wood island top paired with a stone countertop. The right combination can create a kitchen interior that feels both warm and polished, perfect for those aiming for a modern aesthetic.

Open Concept Kitchen: Blurring Boundaries with the Living Area
For homeowners interested in a open concept kitchen, merging the cooking and living spaces can give a more spacious and integrated feel. A one-wall kitchen is another smart choice for 3 room HDB flats, as it keeps everything aligned and accessible, while freeing up the rest of the space. This layout works particularly well with minimalistic and Scandinavian-inspired designs, where functionality meets a clean, uncluttered aesthetic.
Bold Color Choices and Lighting Accents
Adding a splash of color or unique lighting can elevate the kitchen’s style. Dark-colored cabinets or a bold backsplash can introduce depth, while task lighting under cabinets ensures proper illumination. Statement light fixtures over a dining table or kitchen island bring attention to focal points, enhancing the room’s overall ambiance.
Design Styles and Themes: Modern, Contemporary, and Scandinavian
When it comes to kitchen design, choosing a style that resonates with your personal taste can make a significant difference. Here are three popular options:
Modern Kitchen Design
This style is characterized by clean lines, minimal ornamentation, and a focus on function. Modern kitchens often feature sleek cabinets, stainless steel appliances, and ample countertop space. The emphasis is on simplicity and efficiency, making it a great choice for those who prefer a streamlined look.
Contemporary Kitchen Design
While similar to modern design, contemporary kitchens prioritize comfort and practicality. They often incorporate natural materials like wood and stone, and feature bold color schemes. This style blends the best of both worlds, offering a functional yet inviting space.
Renovation and Budgeting: Planning for Success
Renovating your kitchen can be a significant investment, so careful planning is essential. Start by setting a budget that you’re comfortable with and stick to it. This will help you make informed decisions and avoid overspending. Prioritize the most important elements of your kitchen design, such as layout, storage, and appliances, and allocate your budget accordingly.
Choosing materials wisely is also crucial. Opt for durable, low-maintenance options that fit within your budget. Quartz and granite countertops, for example, offer both style and resilience. If you’re unsure about any aspect of your renovation, consider hiring a professional designer or contractor. Their expertise can help you navigate the complexities of a kitchen renovation project, ensuring a successful outcome.
Whether you’re looking to maximize cooking efficiency, host guests, or enjoy quick meals with family, HDB interior design strategies can help bring your vision to life.
Creating a Kitchen that Suits Your Lifestyle
Contact us to bring these ideas to life with a team that understands your vision. Visit our website for more inspiration on creating a kitchen that feels just right for your home. For additional insights and design trends, explore our articles tailored for HDB homeowners. And don’t forget to follow us on Instagram for a closer look at our latest projects and updates—your dream kitchen could be just a click away!



