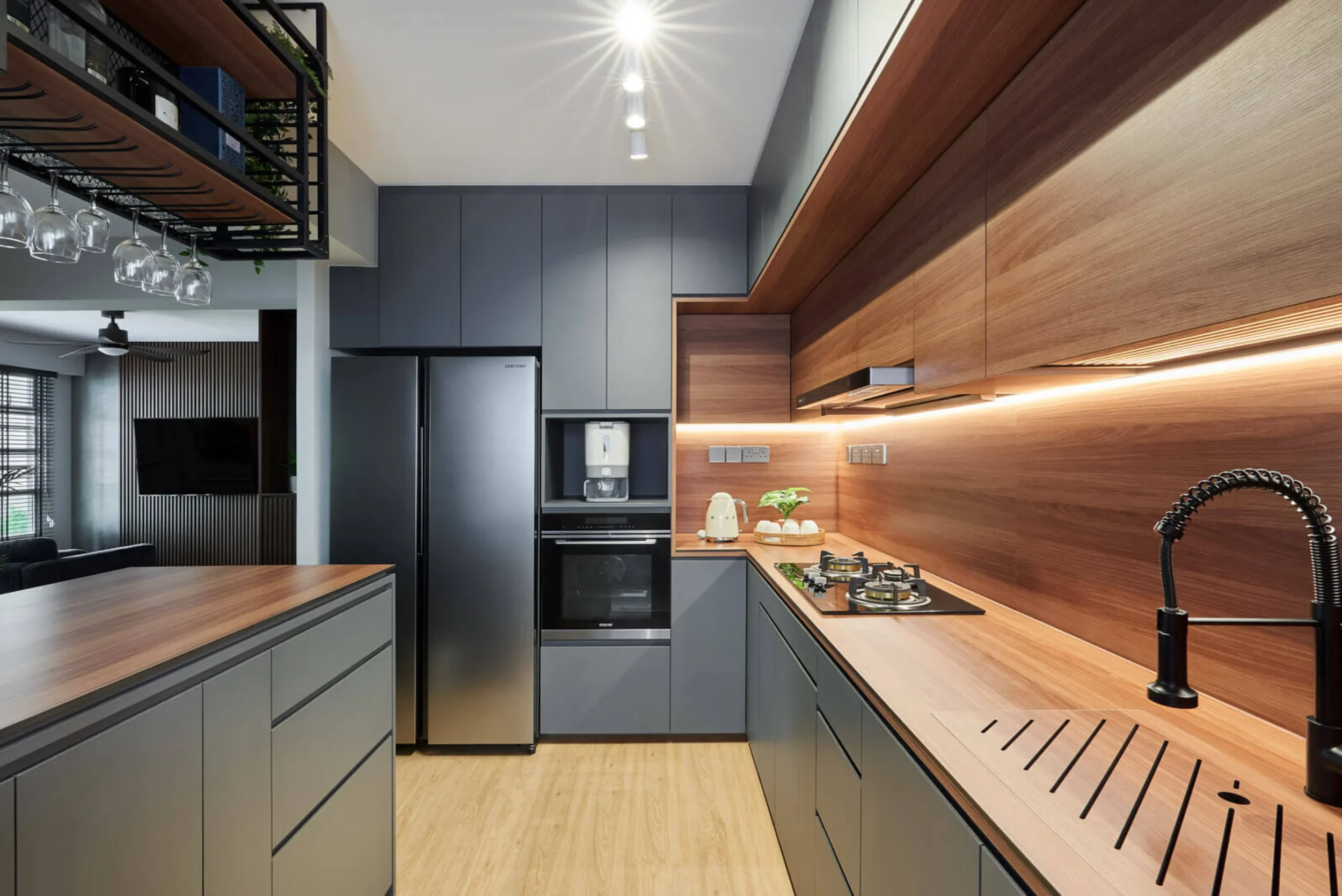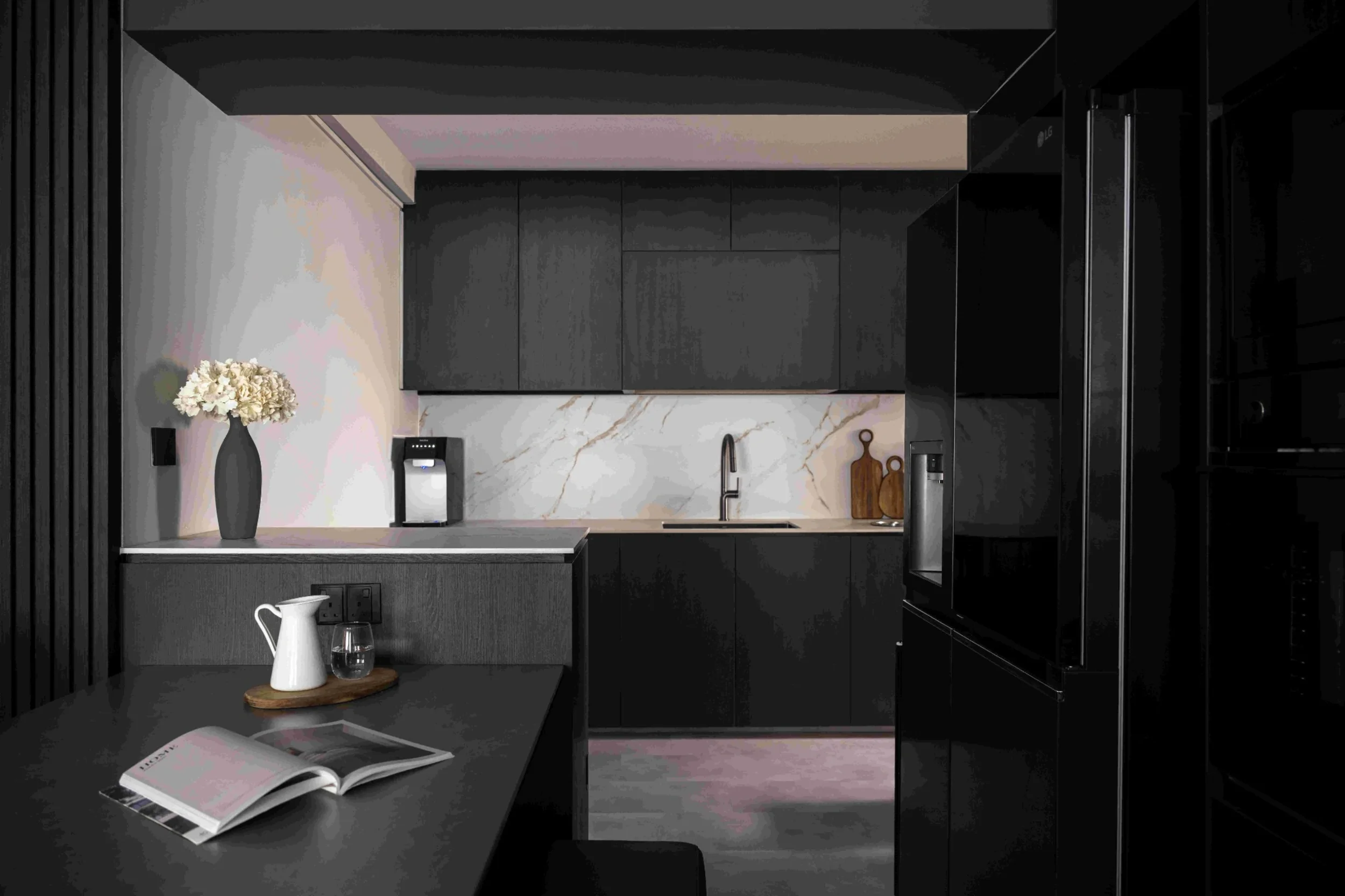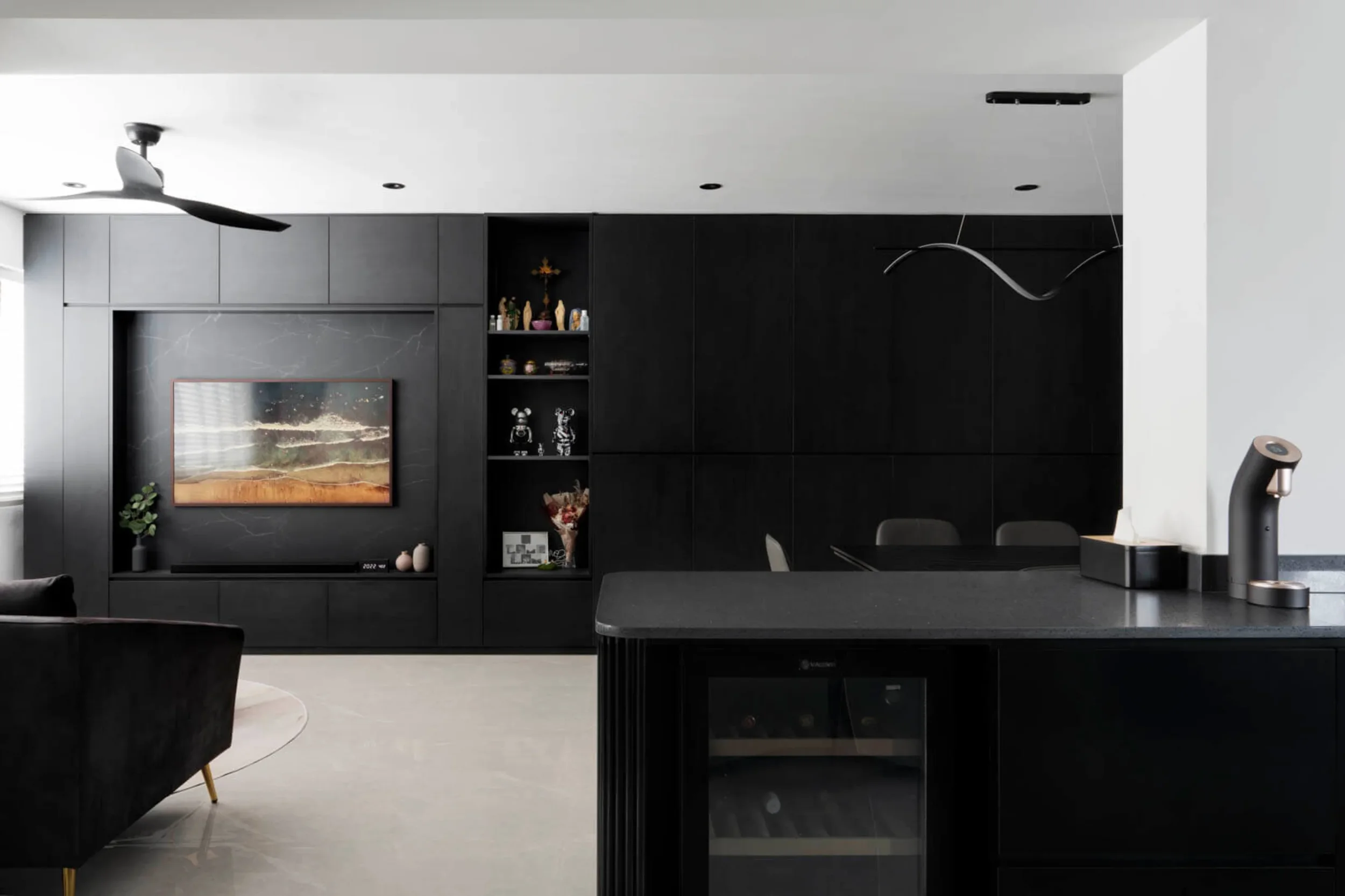Kitchen Design: Rockin Spaces’ Practical Playbook for 2026
Key Takeaways
Design for daily life. Layout, lighting, and custom cabinetry come first; style follows.
Invest in quality. Durable finishes and quartz countertops pay you back in longevity.
Plan approvals early. HDB, BCA, and MCST rules shape timelines—build buffers and decide with clarity.
Bespoke Interiors. Boldly Lived. At Rockin Spaces, we craft immersive, modern homes in Singapore—moody, tactile, and quietly confident. From HDB flats to city-view condominiums, our interiors balance dark-toned sophistication with intelligent storage, layered lighting, and a smooth renovation journey.
Dark-matte island, durable stone and layered light anchor a modern luxury condo kitchen
1) What Modern Luxury Means—Here in Singapore
Modern luxury isn’t about excess; it’s about precision. Clean lines, considered materials, and lighting that shapes mood. In compact space typical of HDB and condo layouts, we design for calm flow, concealed tech, and clutter-free daily living.
2) Our Signature: Dark-Toned Sophistication
Charcoal cabinetry, deep wood accents, brushed brass hardware, and stone with subtle veining create visual interest without noise. Dark backdrops let art, plants, and curated objects breathe.
3) Layered Lighting, Lived Comfort
We layer ambient, task, and accent lighting—downlights, under cabinet lights, and pendant lights—to support routines and rituals. Circadian-aware schemes can enhance well-being when thoughtfully planned for homes.
Layered ambient, task and accent lighting shapes an evening-ready kitchen mood.
4) Why Materials Matter in Modern Homes
We prioritise high quality materials—durable stones, quartz countertops, and responsibly sourced timbers—because surfaces work hard in Singapore’s humidity. Choosing well-maintained finishes keeps your home looking sharp with less effort.
5) Sustainability, Pragmatically Applied
We specify sustainable materials with recognised Singapore certifications where feasible—such as SGBC’s SGBP and SEC’s SGLS—to reduce VOCs and improve indoor air quality. SGBC+1
6) Healthier Indoor Air, Better Living
IAQ matters. Low-VOC paints and certified floor/paint systems minimise emissions tied to health risk factors noted across recent reviews. We align with local standards where possible. SpringerLink+2Singapore Standards E-Shop+2
7) Biophilic Touches, Not Trends
Greenery, daylight, and natural textures are integrated for calm and focus; biophilic cues are linked with improved emotional and cognitive outcomes. ScienceDirect+1
8) Kitchens: The Beating Heart of Modern Living
Our kitchen interior work blends modern kitchen design with warm minimalism. Expect custom cabinetry, purposeful kitchen layout, and lighting that makes cooking effortless.
9) Designer Kitchens, Tailored to You
Designer kitchens combine aesthetics and function: high quality materials, concealed storage, integrated smart appliances, and robust work surface planning—always mapped to your routines.
10) The Five Layouts We Recommend (and When)
Every kitchen design starts with the work triangle for an efficient workflow: sink, stove, fridge. The best functional layout depends on your space and habits.
Charcoal cabinetry and marble backsplash strike that coveted contrast.
Galley Kitchens: Masters of Tight Corridors
A galley kitchen puts two parallel runs in narrow zones and limited space; it’s ideal for BTOs with tight corridors and delivers a smooth efficient workflow.
L-Shaped: Open and Social
An l shaped plan offers more room for movement and kitchen island add-ons. It fits open-plan condos where you cook and host parties.
U-Shaped: Storage & Flow
A u shaped layout spans three walls to maximise counter space and storage built-ins—perfect when you need more room for a big family and meal prep.
Island & Peninsula: The Social Core
A central island or peninsula kitchen creates a focal point for breakfast nooks, homework, and mingling. Islands add pull out drawers and smart storage solutions; peninsulas help save space and maintain clear lanes.
Modular for Flexibility
Modular kitchen units let you swap or add components as life evolves—future-proofing your kitchen interior without a complete overhaul.
11) Storage that Works (and Disappears)
We design custom cabinetry with pull out drawers, vertical dividers, and tall cabinets to use every inch of vertical space. Behind glass door displays, prized objects glow; behind panels, daily tools stay tidy.
12) Surfaces that Endure
We recommend quartz countertops for durability and easy care. A honed marble slab can be a jewel—used thoughtfully for visual appeal with accent lighting.
13) Appliances: Smart, Efficient, Beautiful
From stainless steel appliances to matte-black tapware, we specify smart appliances and products bearing Singapore’s NEA Energy Label to curb utility loads. National Environment Agency+1
14) Lighting in the Kitchen
Task light for food preparation, washes for ambience, and toe-kick glow lines for night-safe movement. This balanced lighting approach keeps the kitchen welcoming from morning to late supper.
15) Finishes & Palette: The Perfect Mix
We often pair warm timbers and stainless steel notes with deep neutrals—then introduce colorful accents like navy or forest to ground the scheme. Two-tone fronts can zone functions within open space.
16) Rockin Spaces Kitchen Design Ideas (Singapore-Ready)
Practical, stylish upgrades that work for HDB and condo homes:
Open shelving to lighten a long run; keep upper cabinets focused where needed.
Corner cabinets with carousels or Lazy Susans boost access.
Under cabinet lights to brighten work surface edges.
Paneled fronts with brass hardware for subtle luxe.
Kitchen island with integrated charging and wine drawer.
Reflective panels to reflect light and enlarge space.
See how we apply these moves in our modern kitchen design collection and our open-concept tips.
17) Planning a Kitchen Renovation in Singapore
Whether you own a 4-room resale or a compact condo, we map a realistic kitchen renovation plan—scope, budget, and approvals.
For HDBs, permits and hacking approvals are governed by HDB; works must follow approved timings and rules. Housing & Development Board
Your appointed contractor/consultant submits structural approvals where required. Housing & Development Board
For private/condo properties, BCA and MCST by-laws guide what’s allowed; approvals may be required for structural additions. BCA Corp
Start with our kitchen renovation overview and condo renovation guide.
18) Honest Timelines (Typical)
Design development 3–5 weeks; carpentry shop drawings 1–2 weeks; fabrication 3–5 weeks; on-site works 3–6 weeks depending on scope and kitchen remodel complexity. HDB permits and MCST approvals can add lead time—our team builds these buffers in.
19) Compact HDB Kitchens—Smart Moves
In a small space, we use light colours on walls to reflect light, then anchor with dark joinery. Open shelving and tall cabinets stretch storage, while a peninsula kitchen keeps lanes clear.
See configuration tips for a small 3-room HDB kitchen and our ideas for 4-room layouts and 5-room homes.
20) Condo Kitchens—Social by Design
In many condos, the kitchen opens to the lounge. We use a central island as a social anchor and accent lighting to highlight textures. Explore our approach to condo interior design.
Layered lighting turns timber and graphite into a working showpiece.
21) Hardware & Details That Elevate
From knurled brass hardware to slim shadow gaps, small touches transform the kitchen interior. Consider fluted panels, integrated bins, and quiet hinges as part of a luxury kitchen design.
22) Appliances & Tools That Make Life Easier
We streamline routines with smart tools—tap-activated faucets, induction, and app-linked ovens. The result: a functional kitchen that makes cooking simpler.
23) Islands that Work Hard
Beyond seating, islands add storage built-ins, pull out drawers, and counter space—a perfect mix of prep, serve, and stow. See our take on island planning.
24) Two-Tone Cabinetry & Color
Light uppers with deep bases maximise space visually. Navy doors create calm; pale stone tops and light colours keep modern kitchens bright.
25) Finishing Touches
From pendant lights over islands to wall art, soft runners, and wood accents, layered styling adds personality. Home styling is part of our service—finishing your room with confidence.
26) Budgeting with Clarity
We present transparent allowances for kitchen appliances, carpentry, and stone. You choose where to invest—perhaps that statement marble slab or stainless steel cooker—without surprises. For broader planning, start here: renovation costs & ideas.
27) Beyond the Kitchen: Living Rooms & Bathrooms
For a modern living room, we combine media walls, hidden storage and warm dimming. See our living room ideas and luxury living rooms. In a luxury bathroom, textural tiles and soft light create a daily retreat.
28) Our Process, Step by Step
Brief & budget → concept & design ideas → materials/lighting → kitchen layout and joinery → approvals → fabrication → styling. Expect schedule clarity at every milestone.
29) Case Study Snapshot
A 4-room resale HDB with a galley kitchen: we inserted a slim peninsula kitchen for serving, used quartz countertops, under cabinet lights, and swapped to smart appliances. The kitchen makeover expanded counter space and created more room for family meals—without changing the entire kitchen.
Review similar transformations in our portfolio and HDB design hub.
30) Ready to Start?
Let’s plan your kitchen remodel or whole-home refresh. Book a free consult to align scope, budget, and timeline. Schedule an appointment.
FAQ
What is the style of a modern kitchen?
A modern kitchen pairs clean lines and handle-less cabinetry with integrated appliances, layered lighting, and durable, low-maintenance finishes (think quartz, porcelain, warm woods). Clutter is hidden; surfaces read calm and continuous. Current “invisible kitchen” ideas—tall, seamless fronts and
What is the most popular kitchen style right now?
Warm minimalism—sleek cabinetry with wood grain, textural stone (often as a slab backsplash), and statement lighting—is leading 2025. It blends the streamlined modern look with softer, natural materials and sculptural fixtures.
What are common modern kitchen mistakes?
Skipping lighting layers (only ceiling downlights) and ending up with shadows on prep areas.
Ignoring workflow—the sink, hob and fridge should form an efficient triangle for short, safe steps.
Too little storage or plug points, so benchtops get cluttered.
Choosing high-maintenance finishes in heavy-use zones.
Going too dark without balancing task light or reflective surfaces.
What is the best color for a modern kitchen?
There isn’t one “best” color—pick a palette that suits light levels and maintenance. For 2025, warm neutrals, natural wood, and deeper blues/greens paired with light worktops are widely favoured for a calm, contemporary feel.
What are the 7 basics of interior design?
Space, line, form, light, color, texture, and pattern. Designers balance these to create rooms that function well and feel harmonious.
What are the different types of kitchen interiors?
Most homes use one (or a hybrid) of these layouts: galley, L-shaped, U-shaped, one-wall, island, and peninsula (sometimes called G-shaped when a U adds a peninsula). The “right” choice depends on room size, circulation, and how you cook.
What is the 70/30 rule in interior design?
Use about 70% of the room for your main scheme (core colors/materials), and 30% for contrast—accents, textures, or a secondary style—so spaces feel cohesive yet interesting.
What is the best way to decorate a kitchen?
Keep counters clear; style selectively with everyday pieces (board, bowl, kettle), a plant for warmth, and a single artwork or sculptural light for personality. Upgrade task lighting and choose NEA-registered, energy-labelled appliances.
Expect more natural wood, textural stones, slab backsplashes, concealed or handle-less fronts, and dramatic statement lighting—plus eco-conscious choices and smarter, connected appliances.
What are some modern kitchen design ideas?
Try an L-shaped plan with an island for social cooking; a galley for tight corridors; a U-shaped layout for maximum storage; two-tone cabinetry to zone tasks; and a slab backsplash to simplify cleaning and add impact.
Can you renovate a kitchen for $10,000?
A full gut-reno is unlikely at $10k in Singapore; carpentry, counters and labour typically push above that. But you can refresh paint, lighting, hardware, a short run of laminate or quartz, and minor appliances if you prioritise scope. Use published cost guides to plan and phase works.
What will new kitchens look like in 2025?
Calm, high-function spaces: seamless fronts, warm wood, continuous stone (often matching counter and backsplash), hidden storage, and smart, energy-efficient appliances—lit with layered, sculptural fixtures.




