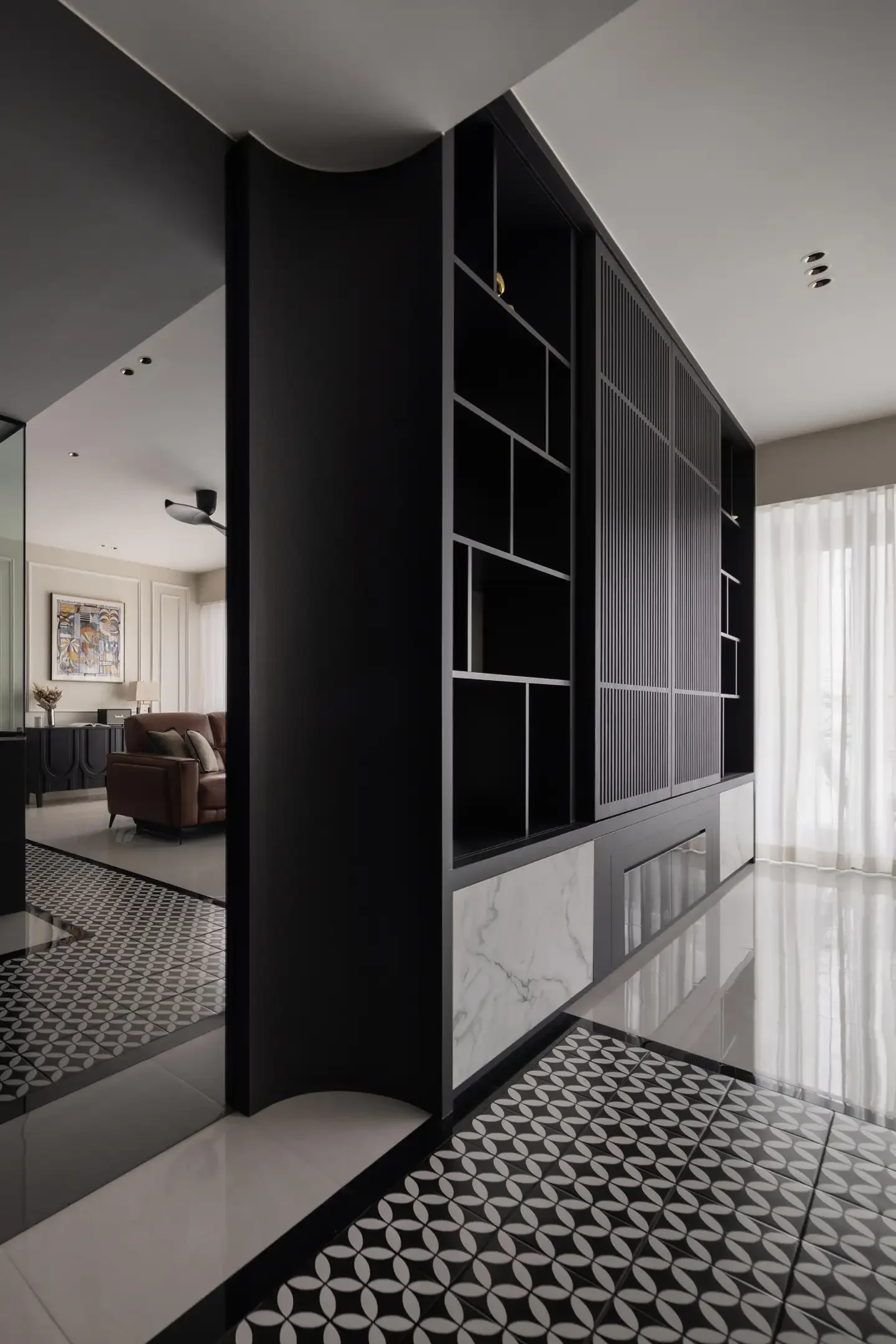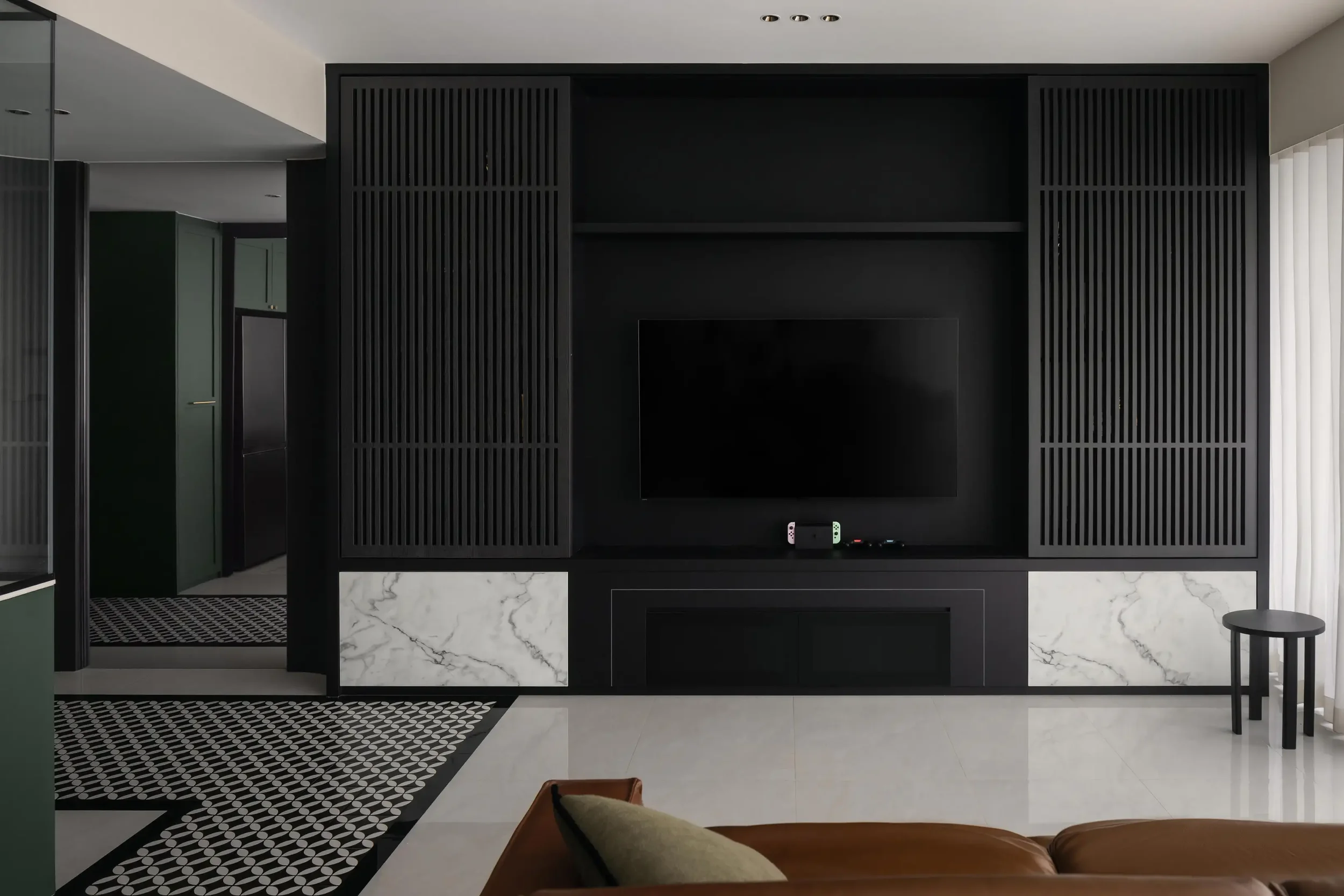Modern Living Hall Ideas in Singapore, Rockin Spaces
Why modern luxury works for Singapore homes
Modern luxury balances refinement with resilience. In compact HDB and condominium rooms, the right lighting, storage, and furniture do more than look good—they make daily life smoother and calmer.
Our design promise: functional elegance
You get clean lines, natural textures, and custom built ins that fit your space, so your family can move, relax, and entertain with ease—in every room.
Dark-toned sophistication, thoughtfully layered
We use mocha woods, graphite laminates, and off-whites to add depth. A warm color palette grounds the room, while accent metals create subtle shimmer.
Layered lighting that shifts with your day
Ambient glow, task beams, and accent grazes work together so you can read, work, and unwind. Lighting can completely change the feel of a room, so we plan it early and precisely. (See how we treat light across styles in our guide to modern interior design in SG Rockin Spaces.)
Intelligent storage that disappears
From concealed TV consoles to banquette drawers, our storage schemes tuck clutter away while keeping daily items at hand—ideal for HDB living rooms and compact condos. Explore our approach to TV wall and console ideas Rockin Spaces.
Side-return storage maximises circulation: display to the hall, media to the lounge.
Materials that feel good year-round
We prioritise natural materials and performance finishes that age gracefully in humid weather—engineered wood, sintered stone, textured limewash, and easy-care fabrics.
Sustainable luxury, 2025 edition
Warm minimalism, biophilic touches, and low-VOC finishes pair beauty with wellbeing. Research links biophilic design to measurable improvements in health and satisfaction—evidence we fold into our design approach. ScienceDirect
Singapore-specific guidance, not guesswork
For HDB works, we coordinate with licensed contractors and follow official guidelines. For condo projects, we respect MCST rules and BCA processes to keep your schedule clean. Housing & Development Board+1
Living room design that fits real life
Your living room design should reflect how you gather, stream, work, and reset after a long day. We map circulation, plan seating, and set a clear focal point—a TV feature, art wall, or fireplace alternative—before we touch finishes.
Start with your space plan
We start with your space and test where big sofas, tables, and media walls land. Pull furniture off the walls slightly to keep rooms feeling open and inviting.
Work the colour palette
Keep major pieces neutral—off whites, camel leather, warm charcoal—then layer colours through cushions, rugs, and art. Neutrals let bold accessories stand out while giving an airy feel.
Light matters as much as layout
Consider the natural light your living room receives; it guides paint shades and lighting control. In low-light rooms, pale tones and reflective finishes make the space feel airy.
Sheer layers and pale tones keep the living room airy while controlling Singapore sun.
Create distinct conversation zones
Use area rugs to define seating pods; a secondary window seat or corner bench invites quiet reading while the tv room hums nearby.
Small-room thinking for HDB flats
In a compact room, blinds often beat drapes; they keep windows clear and maximise natural light. If you prefer curtains, keep them ceiling-hung for height.
Keep windows unobstructed
Avoid bulky furniture blocking windows. A low coffee table and slim sofa arms ensure daylight washes the room.
Layer textures for real comfort
Plush bouclé, linen, and loop pile rugs add depth. These natural textures warm the room without visual noise.
Living room furniture that works hard
Choose a comfortable sofa first. Then add an ottoman or coffee table with storage, slender floor lamps, and performance-fabric accent chairs for guests.
Style with restraint
Curate a tight collection of art, books, and plants. This keeps rooms calm and shows personality without clutter.
10 modern living room ideas we love (SG edition)
Sculpt a fluted TV wall with wood paneling and backlighting as your focal point; see our moody living spaces Rockin Spaces.
Float sofas to create pathways; anchor with a textured rug.
Introduce limewash textured walls for softness and add depth.
Use mirror panels opposite windows to bounce light and expand the space.
Build a slim window bench with drawers for extra storage.
Swap sheer drapes for blinds in tight rooms to keep natural light flowing.
Add adjustable floor lamps for reading and art wash.
Mix stone-look laminates with real timber for affordable natural materials.
Choose an ottoman or coffee table with rounded corners—great for family homes.
Integrate acoustic panels behind your sofa to calm open living rooms.
Building a modern living room in Singapore?
Bookmark our guides to HDB living spaces and our broader playbook for a modern living room design Rockin Spaces.
Kitchens that flow into living rooms
Open plans are a Singapore staple. We create slender peninsulas, pocket doors, and task lighting so cooking, conversations, and cleanup share one space gracefully. Dive deeper into condo renovation strategies Rockin Spaces.
The case for textured finishes
Limewash and microcement introduce movement and breathability—use them to soften white walls or walls painted in deeper tones. (For HDB and condo permissions, we confirm scope and substrate before application; see official guidelines for structural works and approvals.) Housing & Development Board+1
Biophilic touches, done right
Houseplants, timber grains, and stone edges bring calm into a living space. Studies show biophilic design can enhance health and well-being—one reason we weave greenery, daylighting, and tactility into city rooms. ScienceDirect
The art of the focal point
Every sitting room benefits from a visual anchor—TV wall, stone fireplace alternative, or gallery art. We orient seating to this hub to support conversations and movie nights.
A slatted TV wall with stone accents anchors the room—hidden storage, zero clutter.
Furniture scale makes or breaks a room
Select pieces that fit circulation. A deep sofa may be heaven for lounging, but we’ll check doorway widths and lift access for smooth delivery into your house.
Tables, shelves & storage that behave
Slim nesting tables, discreet shelves, and reeded sideboards keep rooms calm. Multi-functional pieces—like a storage ottoman or coffee table—maximise utility.
Lighting & materiality: our signature
We choreograph lighting across ambient, task, and accent layers, then tune warmth and dimming. Materials—timber, stone, metal—are selected for touch, durability, and maintenance.
Smart-home integration, simplified
Scene controls, motion sensors, and voice presets let your living rooms switch from work to entertaining in one tap—practical for entertaining friends or winding down.
Styling that feels like you
We layer books, ceramics, and framed memories, then step back. Your interiors should host your collection—not the other way around. See more in our project gallery Rockin Spaces.
HDB & condo considerations (quick facts)
HDB: Structural works/hacking require compliance with official guidelines and approved contractors. Housing & Development Board
Condo: MCST rules govern work hours, access, and submissions; BCA approvals may be needed for structural changes. BCA Corp
We coordinate paperwork so you can focus on the fun parts.
Timelines you can trust
We give honest schedules. Typical single-room refreshes: ~4–6 weeks; whole-home HDB/condo: ~8–14+ weeks depending on scope, approvals, and supply.
Budget clarity from day one
We price transparently with breakout lines for carpentry, tiles, lighting, furniture, and styling so you know where every dollar goes.
Our process (smooth and scannable)
1. Discovery – Lifestyle mapping, must-haves, timeline.
2. Concept – Floorplans, mood boards, color palette, and material samples.
3. Technicals – Detailed drawings, lighting circuits, and carpentry shop-drawings.
4. Build – Site management, protection, and schedule updates.
5. Style – Final home styling, softs, and art placement.
Prefer a deep dive? Explore how our boutique team approaches modern luxury interior design Rockin Spaces.
Rockin Spaces for condos
See how we tailor compact rooms and high-rise constraints in our guide to condo interior design Rockin Spaces.
Rockin Spaces for HDBs
From BTO to resale, our HDB design playbook explains approvals, durable finishes, and space-saving tips for rooms that work hard.
FAQ — Living Room Design (Singapore)
What are the latest trends for living rooms?
2025 highlights warm minimalism, Japandi influences, tactile limewash/textured walls, and more wood for spa-like calm—paired with layered, dimmable lighting. Add plants and smart controls for comfort and efficiency.
How do I make my living room look better?
Declutter, map a focal point (TV wall, artwork), pull seating off walls, and layer ambient/task/accent lighting. Keep windows clear for daylight, add plants, and size rugs and a coffee table to the seating zone.
What color looks best in a living room?
Choose by natural light and LRV: brighter rooms can handle deeper hues; low-light spaces benefit from warm off-whites and mid-tones with higher LRV to keep things airy.
How to find a theme for your room?
Start with how you live, then pick 1) a mood (calm, cozy, social), 2) a restrained color palette, and 3) 2–3 materials you’ll repeat. Build a simple moodboard from your favourite art, travel photos, or heirlooms.
How to feng shui a living room?
Place the sofa in “command position” (see the door without being in line with it), keep pathways clear, balance the five elements, and invite natural light and plants. Mirrors should reflect light/views, not the front door.
Can Rockin Spaces help with built-ins?
Yes—our intelligent storage and custom carpentry can be planned alongside your interior. For bedrooms, we also collaborate with Lemonfridge for clean, durable wardrobes that complement our design.



