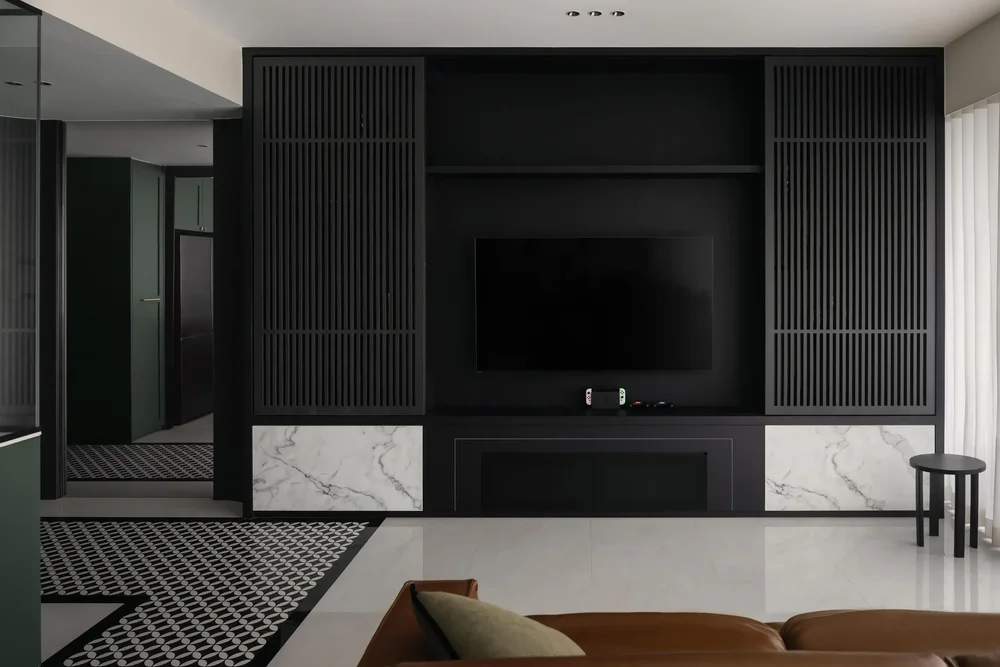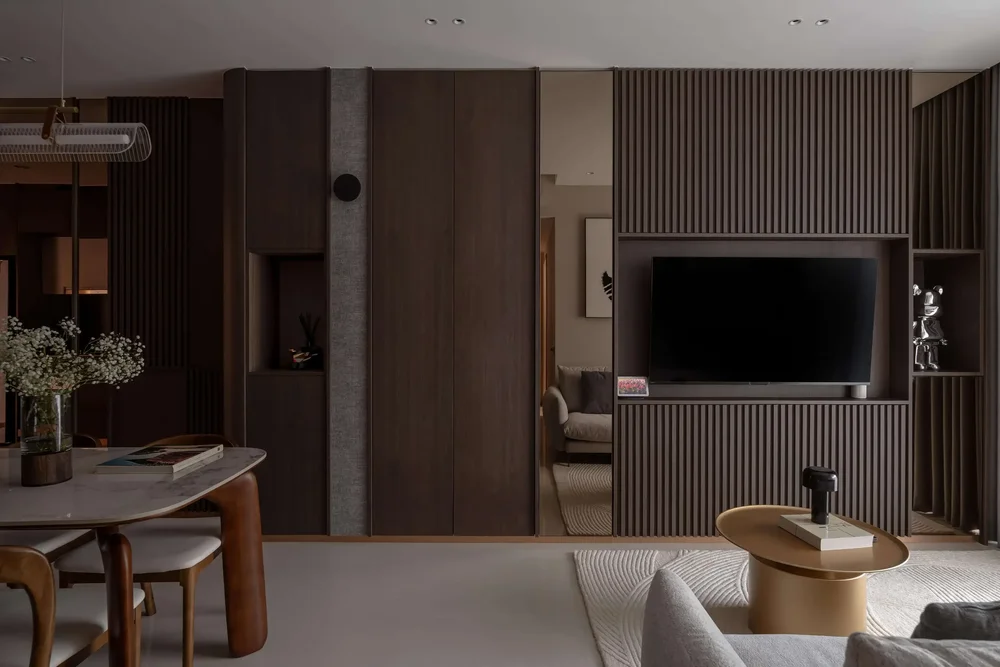Key Takeaways:
- Strategic Minimalism Wins – Clean lines, layered lighting, and space‑smart furniture turn a small condo into a showpiece without visual clutter.
- Tech & Sustainability Are Non‑Negotiable – Smart home integration and eco friendly materials add comfort today and value tomorrow.
- Professional Guidance Pays – Engaging condo interior designers who know local regulations keeps timelines tight and workmanship flawless.
Singapore’s condo market is booming, yet floor plates keep shrinking. The question on every owner’s mind: How do you craft a home that feels spacious, smart, and unmistakably yours within fifty‑odd square metres?
1. The Singapore Condo Landscape
Singapore sees over 9,000 new private apartments handed over each year, and most condos measure under 800 sq ft. That reality makes condo interior design less about opulence and more about strategic intent.
1.1 Changing Demographics
Millennial buyers now account for almost half of new launches. They want connected tech, flexible living space, and interiors that age well.
2. Setting Your Vision
Great condo interior planning starts with clarity: What matters more—expressing personal style or protecting valuation? Both can coexist with disciplined design.
2.1 Personal Style vs Resale Value
You can paint one accent wall in cobalt without frightening future buyers—if the rest of the colour palette stays neutral.
2.2 Thoughtful Layout Planning
Before your first mood board, map traffic flow. A thoughtful layout keeps daily routines smooth and avoids expensive rework.
3. Modern Condo Interior Design Essentials
The 2026 playbook hinges on clean lines, warm neutrals, and layers of tactility.
3.1 Clean Lines and Neutral Palette
Sleek profiles enlarge visual space, while whites tinted with taupe bounce natural light across walls to reflect light deeper into rooms.
3.2 Layered Lighting for Drama
Ambient, task, and accent fittings—each on dimmable circuits—let your condo shift from mellow brunch to evening cocktail hour.
3.3 Textured Surfaces for Warmth
Micro‑cement, limewash, and fluted panels lend depth without clutter, grounding modern design elements in tactile comfort.

4. Space‑Saving Condo Design Strategies
Compact doesn’t mean cramped. It means decisive.
4.1 Multi Functional Furniture for Small Spaces
Think sofa beds in the study and an extendable dining table that seats six on holidays. Choose pieces that work harder than they look.
4.2 Creative Storage Solutions in a Limited Space
Toe‑kick drawers, headboard niches, and pull‑out pantries keep counters clear, proving you can maximise storage capacity without compromising aesthetics.
4.3 Wall Mounted Shelves & Vertical Space
Open shelving running ceiling‑high draws the eye up, stretching vertical space while displaying curated art.
4.4 Storage Ottomans for Dual Purpose Comfort
Under‑seat cavities swallow toys and throws, so the lounge stays impeccable even on playdate days.
5. Smart Home Integration
A well‑wired condo commands higher rents and future‑proofs daily living.
5.1 Smart Home Automation Checklist
• Voice‑activated climate control
• Digital door viewer
• Scene‑based lighting presets
These features marry convenience with energy savings, forming the backbone of smart home automation.
6. Sustainable Materials & Eco‑Friendly Renovation
Green design isn’t fringe; it’s mainstream.
6.1 Reclaimed Wood & Low VOC Finishes
Using sustainable materials such as reclaimed wood reduces carbon footprint while adding unique grain patterns no laminate can replicate.
6.2 Vertical Gardens for Air Quality
Compact vertical gardens next to the balcony door boost oxygen without eating floor space.
7. Modern Luxe Touches
Quiet sophistication replaces overt glamour.

7.1 Statement Lighting Fixtures
Brushed brass pendants hover above the island, delivering focal interest without shouting.
7.2 Quiet Sophistication with Velvet
A single velvet accent chair whispers luxury in an otherwise pared‑back room.
Learn how subdued opulence works in our guide to modern luxury interior design.
8. The Living Room Condo Interior Design Blueprint
The lounge anchors social life. Keep it adaptable.
8.1 Linking Living and Dining Space
A low‑profile sectional defines the living room condo interior design zone while allowing sight lines to the kitchen.

8.2 Dining Tables that Define the Zone
A round pedestal base improves circulation when guests weave between sofa and dining tables.
For more ideas, skim our feature on modern living room design.
9. Bedroom Retreats in Modern Condos
Sleep zones deserve as much strategy as public areas.
9.1 Loft Bed Solutions
Raising the mattress liberates floor space for a desk beneath—popular in small condo layouts where work‑from‑home is non‑negotiable.
10. Kitchen Efficiency & Style
Open‑concept kitchens demand impeccable finishes and hidden utility.

10.1 Custom Cabinetry to Maximise Space
Full‑height cabinets ride right up to the slab ceiling, offering creative storage solutions for seldom‑used appliances.
11. Bathroom Serenity with Contemporary Style
Large‑format tiles minimise grout lines, giving the illusion of expanded visual space—a trick that matters when most condos allocate barely four square metres to baths.
12. Regulatory Compliance & Professional Planning
Even though this guide focuses on private apartments, many readers also manage public housing portfolios. Our HDB design page outlines the distinct submission rules, so you stay compliant across property types. Ignore MCST bylaws at your peril. Enlist experienced designers who manage submissions while you focus on finish schedules.
12.1 Working With Experienced Designers
A BCA‑licensed builder side‑steps stop‑work orders, protecting timeline and wallet.
See how our modern‑contemporary approach aligns with regulations.
13. Cost Guide for 2026 Condo Renovation
Budget S$40k–S$52k for new units; factor double for resale condos owing to hacking and levelling. Allocate 12 percent contingency.
Explore detailed figures in our condo renovation resource.
14. Timeline Expectations
New builds finish in eight weeks; add four weeks for older units requiring rewiring. Smart tech adds mere days when planned from day one.
15. Signature Rockin Spaces Approach
Our studio pairs design rigour with construction fluency, ensuring every condo interior design moves from sketch to handover with zero detours.
16. Balancing Personal Style and Resale Value
Choose bold objects—art, rugs, throw cushions—that are easy to swap. Hard finishes stay neutral to guard capital.
17. Key Factors in Selecting the Right Interior Designer
• Proven condo portfolio
• Transparent fee model
• In‑house carpentry for quality control
Selecting the right interior designer is the single largest predictor of project success.
18. Conclusion: Your 2026 Condo Interior Design Journey
Ready to reshape your condo living experience? Our design directors are on call. Submit our contact form and let’s start drafting a home that speaks your language.
FAQ Section
The cost to interior design a condo in Singapore typically ranges from $40,500 to $106,000, depending on the size of the condo and the extent of the design work. Smaller, superficial redesigns can cost between $11,000 and $15,000. For a tailored quote and a seamless renovation experience, Rockin Spaces can guide you through every step.
The seven basics, or principles, of interior design are balance, unity, rhythm, emphasis, contrast, scale and proportion, and details. These principles help create harmonious and visually appealing spaces
The 2/3 rule suggests that about two-thirds of a room should be filled with furniture or decor, while one-third is left as open or negative space. This creates a balanced, visually pleasing environment without overcrowding
The 70/30 rule means 70% of a room’s design should be a dominant style or color, while 30% should be a contrasting or complementary element. This keeps the space cohesive but visually interesting
Designing a condo in Singapore generally costs between $40,500 and $106,000, depending on the size and complexity of the project. Smaller updates can be as low as $11,000 to $15,000 Rockin Spaces offers transparent pricing and customized packages to suit your needs.
To afford a $1,000,000 condo, you need a minimum gross monthly household income of about $6,430 in 2024. This is based on current loan eligibility and financing guidelines
Yes, you can customize your condo interior to reflect your personal style and needs. However, you must comply with condo management guidelines and local regulations. Rockin Spaces can help you navigate these requirements and create a design that’s uniquely yours.



