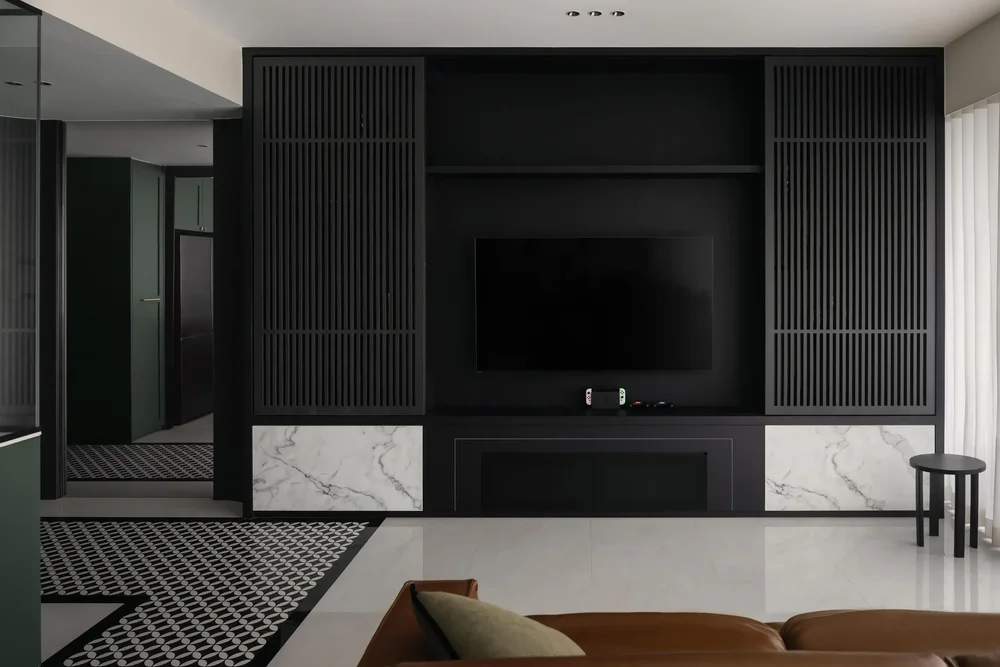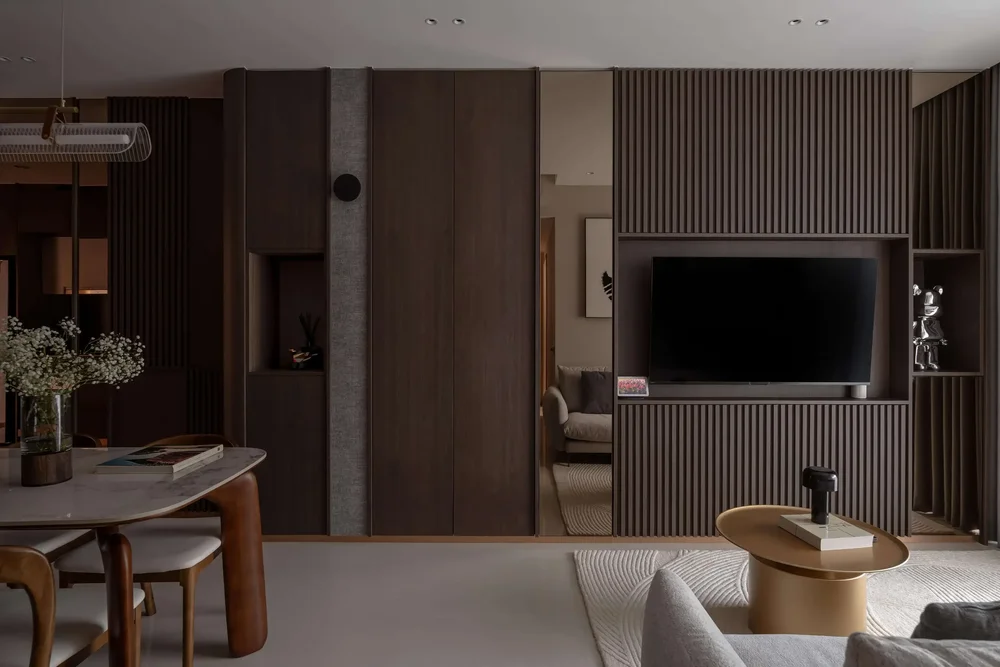Key Takeaways:
- Maximize your space: Smart storage solutions like tall cabinets and kitchen islands help make the most of every inch in your 4-room HDB kitchen.
- Open concept is key: Connecting the kitchen and dining areas creates an airy, spacious feel, perfect for modern living in Singapore.
- Bold design matters: Incorporating dark hues, industrial finishes, and high-quality materials like granite and quartz can elevate your kitchen’s style and functionality.
Owning a 4-room HDB flat gives homeowners the chance to design a kitchen that balances functionality and style. Unlike smaller HDBs, a 4-room flat offers the luxury of extra space, allowing for more creative freedom when it comes to kitchen renovation. In Singapore, where space is a premium, designing a 4-room HDB kitchen is both an exciting and challenging process. Working with experienced interior designers can streamline the renovation process, ensuring that key considerations like budgeting, selecting materials, and choosing the right design style are effectively managed. With the right approach, you can achieve a space that caters to all your needs while showcasing bold, modern interior design.
Understanding Your Space
Understanding your space is crucial in designing a functional and aesthetically pleasing kitchen. Before diving into the kitchen renovation, take a moment to assess the existing space and identify its strengths and weaknesses. Consider the layout, natural light, and placement of electrical outlets. Accurate measurements are key—measure the dimensions of your appliances, cabinets, and countertops to ensure everything fits perfectly.
One essential concept to keep in mind is the “work triangle,” which refers to the optimal distance between the sink, stove, and refrigerator. Ideally, the distance between these three points should be between 4 and 9 feet to create a comfortable and efficient workflow. By carefully planning your layout, you can ensure that your kitchen renovation results in a space that is both practical and beautiful.
Maximizing Space and Ample Storage Space in a 4 Room HDB Kitchen Design
A common concern in HDB kitchens is maximizing available space, especially given the limited space that many homeowners face. The key is to use every inch of space wisely, especially in compact kitchens. Smart storage solutions, like tall cabinets and open shelves, are essential in creating a functional kitchen without feeling cramped. In a 4-room HDB kitchen design, incorporating ample storage space is a priority, especially for those who love to cook.
Consider these ideas to maximize space:
Tall Cabinets
Utilizing vertical space with full-length cabinets ensures you have enough storage for all your kitchen needs.
Open Shelves
Open shelves can create a sense of openness while offering additional storage.
Kitchen Islands
A kitchen island not only adds more workspace but can also include built-in ample storage for pots, pans, and utensils.
For more design inspiration and ideas on how to incorporate a kitchen island into your renovation, check out these modern kitchen island ideas.
The Benefits of an Open Concept Kitchen with a Kitchen Island
Open concept layouts have become increasingly popular in modern HDB kitchen designs. Homeowners are drawn to the airy and spacious feel that these designs create. An open concept kitchen allows the kitchen and dining area to flow seamlessly together, making the space feel larger than it is. Open concepts work especially well in 4-room HDBs because they offer the chance to connect spaces and make the entire area feel more inclusive.
For more inspiration on maximizing space in your entire home, including your living room, check out these HDB living room ideas. Additionally, selecting the right dining table is key. Explore modern and functional options in this guide to dining tables.

Luxury in a 4 Room HDB Kitchen
A 4-room HDB gives you more leeway to introduce luxurious elements into your kitchen renovation. Kitchen islands, for instance, are a top choice for homeowners who want to add a touch of sophistication to their HDB kitchen renovation. They provide extra storage, can double as a breakfast counter, and offer a space for meal preparation.
Thorough planning in a renovation project is essential. Collaborating with experienced designers can streamline the journey, ensuring that the final outcome aligns with the homeowner’s vision while minimizing hassle.
Selecting the right countertop materials is crucial. Granite and quartz are among the most durable and stylish choices for countertops. They add both aesthetic appeal and functionality, especially in kitchens that are heavily used for preparing food.

Designing for Functionality
Functionality remains a priority in any HDB kitchen, and a 4-room layout allows for more flexibility. A galley kitchen, for example, is a popular choice for its efficient use of space and suitability for narrow areas. They allow for more storage and workspace, ideal for homeowners who cook frequently. Incorporating upper cabinets and deep drawers into your design ensures there is enough space for kitchen appliances without cluttering the countertops.
When designing your dream kitchen, it’s essential to keep in mind the practical aspects. Selecting durable kitchen flooring such as vinyl flooring can be a cost-effective solution that is both stylish and easy to maintain.

Incorporating Modern Design Elements
Bold, modern design elements like dark hues, geometric patterns, and industrial chic finishes are great ways to create a statement in your 4-room HDB kitchen. Interior designers often recommend using these features to create a focal point in the kitchen. Whether it’s through sleek wooden cabinets or eye-catching floor tiles, incorporating modern elements can elevate the overall design. Another excellent option for adding texture and sophistication is the use of fluted panels. Learn more about how fluted panels can enhance your kitchen’s design while providing a sleek, modern aesthetic.
Kitchen Essentials
A well-designed kitchen should have all the essential elements to make cooking and meal preparation a breeze. Here are some must-haves to consider:
Ample Storage Space
A kitchen with ample storage space can help keep clutter at bay and make cooking more efficient. Consider installing tall cabinets, drawers, and shelves to maximize storage.
Kitchen Island
A kitchen island can provide additional counter space, storage, and seating. It can also help to create a sense of separation between the kitchen and dining area.
Quality Countertops
Choose durable and low-maintenance countertop materials such as quartz, granite, or marble. These materials not only look great but also stand up to the rigors of daily use.
Kitchen Appliances
Invest in energy-efficient and compact kitchen appliances that fit your needs and budget. Modern appliances can make a significant difference in the functionality of your kitchen.
Lighting
Proper lighting can make a big difference in the ambiance and functionality of your kitchen. Consider installing a combination of overhead lighting, under-cabinet lighting, and task lighting to ensure every corner is well-lit.
By incorporating these essentials, you can create a kitchen that is both functional and stylish, making meal preparation a joy.
Lighting and Plumbing Fixtures
Lighting and plumbing fixtures can make or break the ambiance of your kitchen. Here are some tips to consider:
Lighting
Installing a combination of overhead lighting, under-cabinet lighting, and task lighting will create a well-lit kitchen. Consider using LED lights, which are energy-efficient and last longer than traditional bulbs. Proper lighting can enhance the overall look and feel of your kitchen while making it more functional.
Plumbing Fixtures
Choose faucets and sinks that are functional, durable, and stylish. Consider installing a touchless faucet or a sink with a built-in water filter for added convenience and hygiene.
Electrical Outlets
Ensure that there are enough electrical outlets in your kitchen to power all your appliances and gadgets. Consider installing USB outlets for added convenience, making it easier to charge your devices while you cook.
Conclusion: The Value of Professional Expertise from Interior Designers
Looking to create a bold, modern kitchen that stands out? Contact us today to renovate your hdb kitchen with the help of our expert interior designers. For more inspiration, visit our website and explore a range of ideas tailored to modern HDB living. Don’t forget to check out more of our insightful articles for design tips and trends. Follow us on Instagram to stay updated on our latest projects and see how we bring bold, modern designs to life in Singaporean homes.



