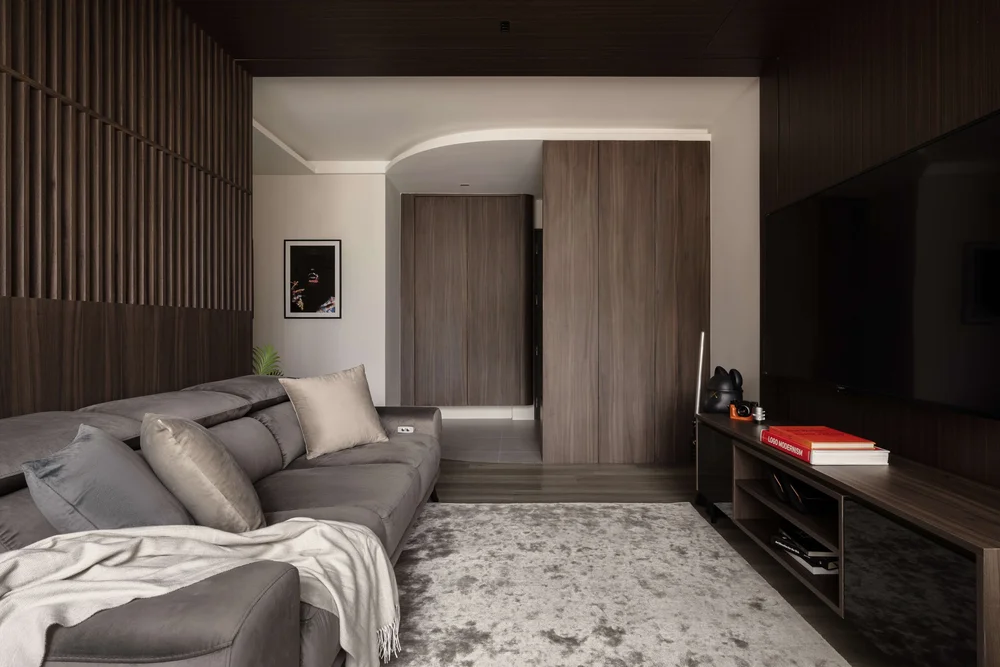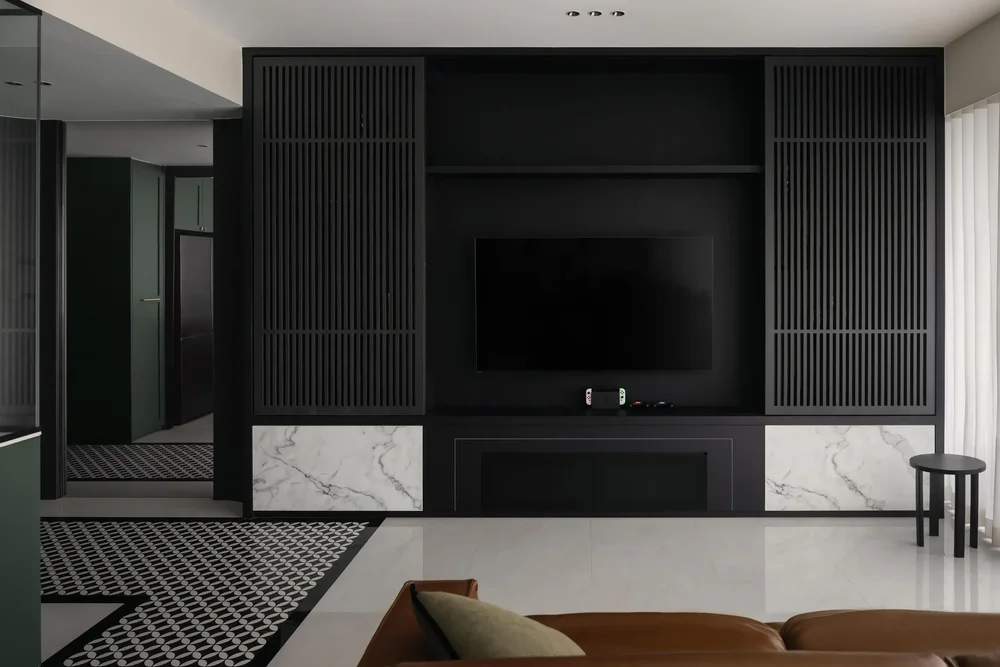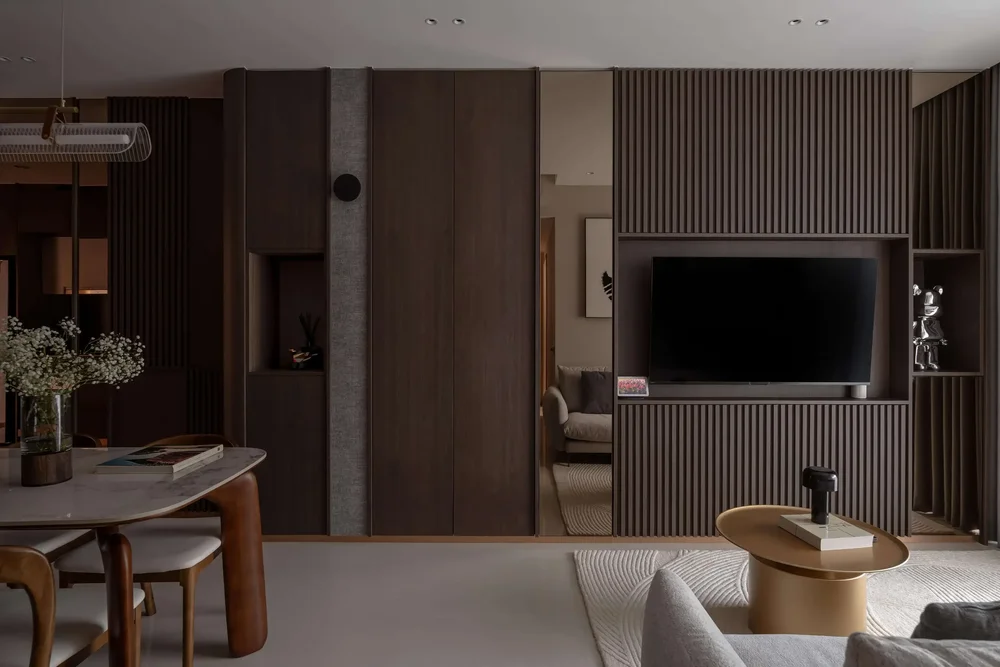Key Takeaways:
- Your HDB Floor Plan Is the Key to Smart Design: Unlock the full potential of your space by understanding structural limits and functional layouts.
- Think Beyond Aesthetics: Combine sleek, modern designs with practical solutions tailored to your future lifestyle needs.
- Expert Guidance Makes All the Difference: From maximizing vertical space to navigating HDB regulations, professionals ensure your renovation is smooth, safe, and stunning.
Planning a home renovation for your HDB flat can feel like piecing together a complex puzzle. The HDB floor plan serves as the essential blueprint for transforming any flat into a personalized sanctuary. But how do you leverage this critical document effectively? Let’s break it down.
Understanding the Importance of Your HDB Floor Plan
Every HDB residential floor plan is more than just a diagram of your flat; it’s the foundation of your renovation journey. Whether you’re upgrading a resale flat or reimagining a new space, understanding your floor plan ensures you make informed design choices.
Experts emphasize that reviewing the original floor plan thoroughly can help identify key areas, such as structural walls that cannot be removed, the placement of the household shelter, and how to maximize your living space.
A clear grasp of the floor plan allows homeowners to balance design ambitions with practical constraints.
What is a Floor Plan?
A floor plan is a detailed diagram that shows the layout of a building or a room from a top-down perspective. It is a crucial document that provides a visual representation of the space, including the location of walls, doors, windows, and other features. For homeowners, architects, and interior designers, floor plans are essential tools for planning and designing spaces effectively. In the context of HDB flats, a floor plan is invaluable for understanding the layout of your unit, making informed decisions about renovations, and optimizing furniture placement. By studying your floor plan, you can visualize how to transform your flat into a functional and aesthetically pleasing home.
Where to Obtain Your HDB Floor Plan
If you’ve misplaced the physical copy, don’t worry. Obtaining floor plans can be straightforward if you follow the proper procedures. You can easily request a soft copy through various methods, including the HDB website.
- Log in to the HDB website using your HDB flat address or block number.
- Pay a small cost via credit card or other approved payment methods.
- Download your floor plan in PDF format for convenient reference.
For resale flats, check with previous owners or the property agent to verify the original floor plan and other property-related documents.
Key Considerations for Using Your HDB Floor Plan
Identifying Structural Limitations
Not all walls can be removed. Structural walls, as indicated in the HDB floor plan, are critical for your flat’s structural integrity. Tampering with these walls can jeopardize safety and violate Singapore Land Authority guidelines.
Planning Renovation Ideas
From installing kitchen cabinets to crafting a spacious walk-in wardrobe, the detailed floor plans guide your design process. For instance, open-plan layouts often incorporate sliding doors or glass partitions to maintain a balance between privacy and openness.
Integrating Modern Design
Modern interior design thrives on sleek, functional layouts. With your HDB floor plan in hand, you can experiment with bold ideas like multi-purpose rooms or creative storage solutions. Maximize your living space by considering furniture placement and lighting strategies tailored to your unique flat layout.
A modern HDB interior design doesn’t just focus on aesthetics; it ensures every square foot serves a purpose.

Future Lifestyle Needs
When choosing an HDB floor plan, it’s essential to consider your future lifestyle needs. Think about how your requirements may evolve over time, such as the possibility of having children or accommodating aging parents. Consider the number of bedrooms and bathrooms you might need, as well as the layout of the living areas. Your hobbies and interests also play a significant role in shaping your living space. For instance, if you’re an avid musician, you might want a floor plan that includes a dedicated music room. By anticipating your future lifestyle needs, you can select a floor plan that will continue to meet your requirements for years to come, ensuring your home remains a comfortable and functional space.
Resale Flats: Maximizing the Potential
Renovating a resale flat requires a deeper dive into the floor plan. Previous owners might have made modifications that affect the usability of the space. Cross-reference with the HDB website or consult a trusted property agent for any discrepancies.
For bold renovation ideas tailored to 4-room HDB resale flats, visit 4-room HDB resale renovation ideas.

Navigating Common Design Challenges
Household Shelter Constraints
Every HDB flat includes a mandatory household shelter, which cannot be removed or altered. Consider using this space creatively, such as integrating it with your interior design for seamless functionality.
Limited Floor Area
Smaller flats require maximizing vertical spaces. Walk-in wardrobes, built-in shelves, or minimalist furniture can help optimize your living space. For more inspiration, explore our tips on HDB walk-in wardrobe design.
Potential Pitfalls to Avoid
When working with HDB floor plans, there are several potential pitfalls to avoid. One common mistake is not considering the structural walls and columns that cannot be moved or altered. Ignoring these elements can lead to costly and unsafe renovation errors. Another pitfall is failing to check HDB’s renovation regulations before starting your project. Homeowners should also be cautious of potential asbestos in older HDB flats and take necessary precautions during renovations. Additionally, ensure that you have obtained all necessary approvals and permits before commencing any work. By being aware of these potential pitfalls, you can avoid costly mistakes and ensure a smooth and successful renovation project.
Tailored Advice for Renovating HDB Flats
If you’re seeking specific design ideas, visit HDB interior design insights for expert advice on balancing style with functionality.
For those focusing on bold and modern HDB living room transformations, check out HDB living room inspirations.
Understanding HDB’s Renovation Regulations
HDB has strict renovation regulations to ensure that all renovation work is conducted safely and in compliance with building codes. Homeowners must obtain approval from HDB before starting any renovation work and ensure that all work is carried out by licensed contractors. HDB also has specific regulations regarding the types of materials that can be used in renovations and the types of changes that can be made to the floor plan. Familiarizing yourself with these regulations before starting a renovation project is crucial to avoid potential issues or fines. Adhering to these guidelines ensures that your renovation is safe, legal, and up to standard.
Leveraging Your Floor Plan for Modern Design
Whether you’re designing a spacious 4-room HDB or adapting a resale flat, using the HDB floor plan to guide your layout decisions ensures optimal results.
For cutting-edge design strategies, learn more about HDB design techniques.
The Role of an Interior Designer
Collaborating with an experienced interior designer ensures your vision aligns with the practicalities of your HDB floor plan. From layout optimization to material selection, professional advice is invaluable for achieving a cohesive, modern look.
Tailored advice is essential when reconfiguring HDB flats for bold modern designs. It saves time and prevents costly mistakes.
Working with Professionals
Working with professionals is essential when it comes to HDB floor plans. Whether you’re looking to renovate your existing flat or purchase a new one, collaborating with a professional can help you navigate the process and ensure that your needs are met.
Consulting with Professionals
Consulting with professionals, such as interior designers, can help you make the most of your HDB floor plan. These experts provide valuable insights and advice on optimizing your living space and making the most of your budget. They can also help you navigate HDB’s renovation regulations and ensure that your renovation project is conducted safely and in compliance with building codes. By working with professionals, you can ensure that your HDB floor plan is tailored to your needs and lifestyle, resulting in a home that is both functional and stylish.
Final Thoughts
Your HDB floor plan is more than just a technical document—it’s a powerful tool to create a home that reflects your style and meets your needs. With careful planning and the right professional guidance, the possibilities are endless.
Conclusion
Contact us to turn your floor plan into a bold, modern living space. Visit our website for more design inspiration and insights. Explore other articles for practical tips on interior design. Follow us on Instagram to see our latest projects and ideas come to life.



